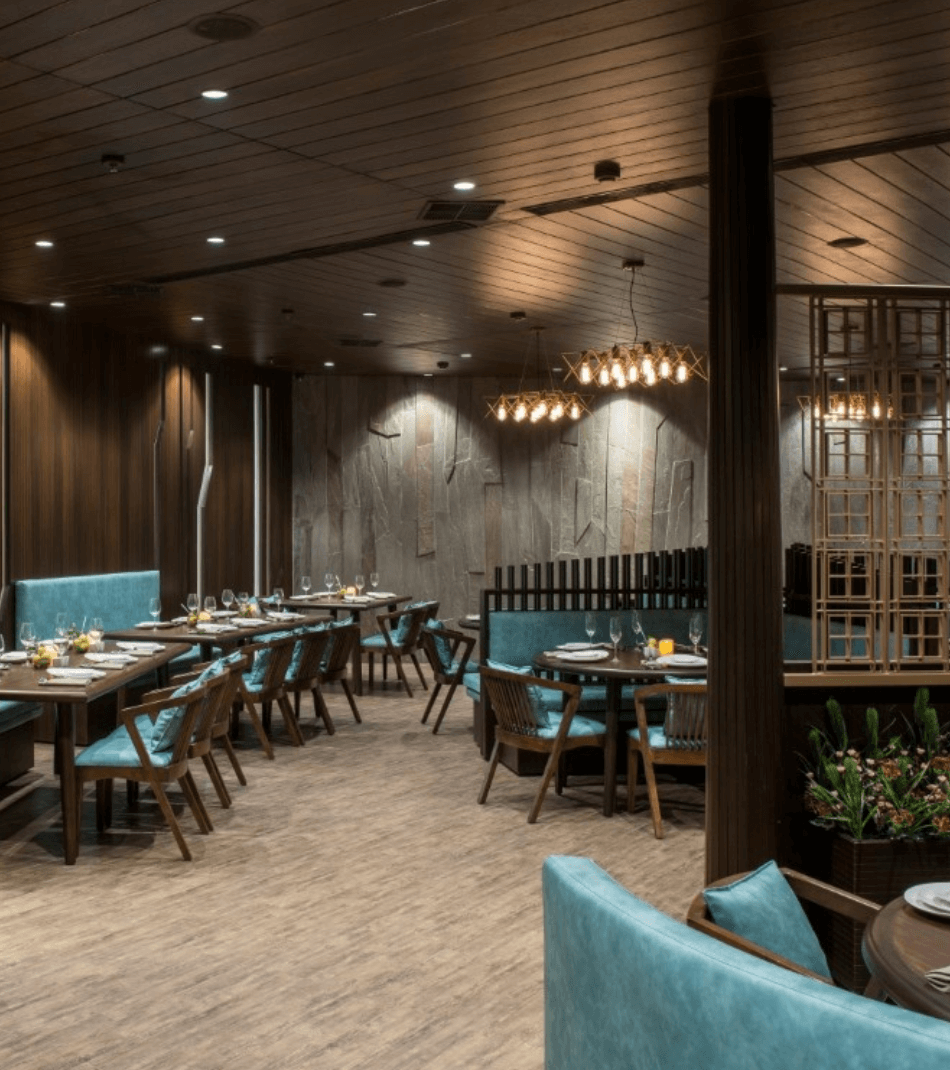

Interact with or meet the client
Design brief and scope discussion
Probe and establish lighting design
We interact and collect information along with design brief from the clients. This allows us to understand the scale and scope of the project which enables us to plan and organise our workflow to suit the project needs.
It is important at this stage to let us know of any budget constraints. We always wish to have the lighting budget split into elements such as design services, light fixtures, automation controls and installation that helps us to stick to the budget and helps in the smooth execution of the project without a hitch.
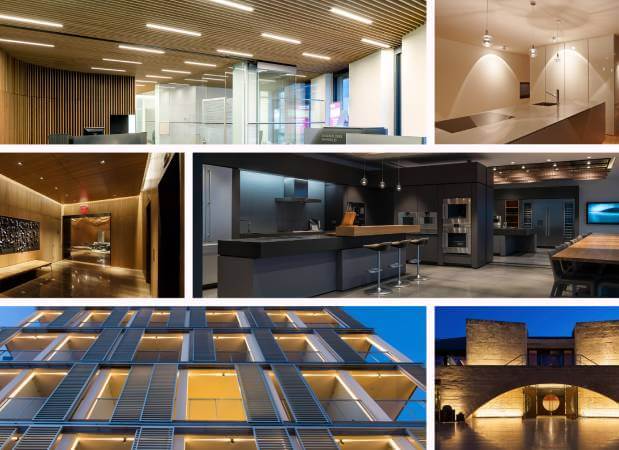
Visuals, mood images
Concept document
Sketches of the initial concept
Lighting is an art and determines the feeling. Every moment counts. Early integration of natural lighting alongside artificial lighting with architectural and interior design makes a huge difference to the space. Where possible, our designs tend to integrate natural lighting alongside artificial lighting, to create a cohesive approach to each space.
At concept stage we work closely with the architects, interior designer and clients helping to create a lighting strategy and conceptual lighting story. This involves creating visuals, lighting mood boards, presentation and concept sketches that helps to blend the story with architectural and interior design before it becomes too difficult.
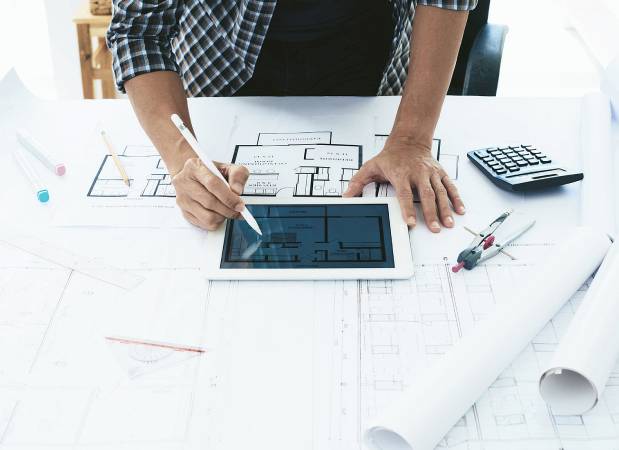
Initial lighting layout drawing
Initial lighting specification
Basic luminaire schedule
The initial concept design is developed into a lighting layout in DWG format. This includes a short description of luminaires used and a basic schedule with luminaire types. We coordinate with the architects and interior designer to establish the possibility to integrate all layers of light and their location. We make sure the lighting layout is included into the related project teams designs to avoid further confusions.
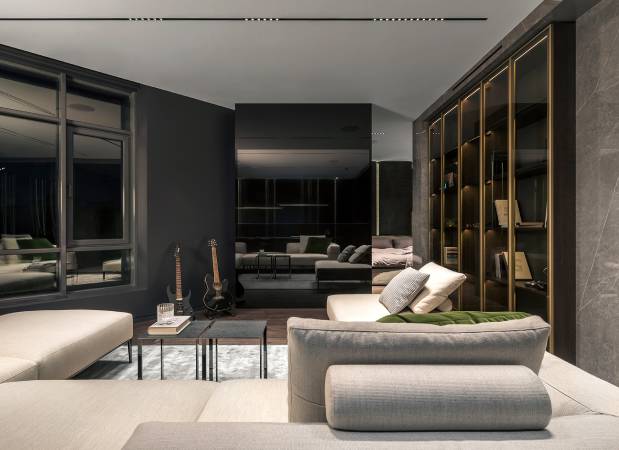
Detail drawings and elevations
Complete lighting specification and BOQ
Indicative circuits and set out dimensions
Once the initial concept design gets approved, we develop our design by completing elevation drawings, indicative circuits, set out dimensions of the luminaires, full lighting specifications and detailing the lighting into the building fabric and joinery if any. Lighting calculation, simulation and basic costing from the suppliers or manufacturers will provided on request. Our lighting detailing shows how each unique luminaire is to be integrated into the building.
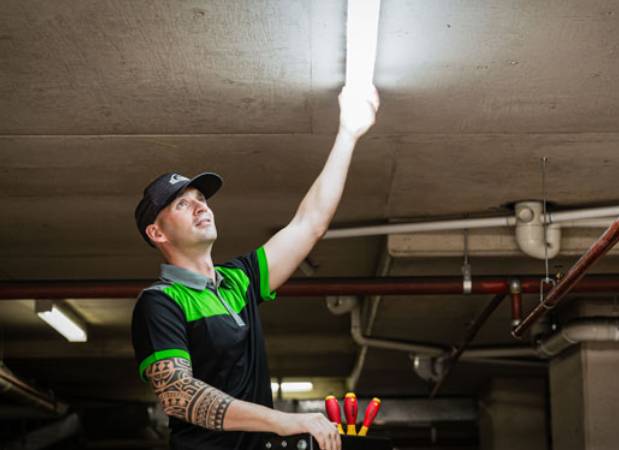
Review and revise drawings if needed
Review construction drawings
Continued input, feedback till close out
If required we revise the drawings and review the design to reduce costs, typically as an ad-on service. This may include reviewing lighting specifications and proposing alternates or rationalising the lighting controls rather than changing the philosophy. If required, we review construction drawings during the construction process to allow contractors to resolve issues quickly. Once construction is complete and furniture is in we provide continued inputs and feedbacks on to achieve the lighting scheme and coordinate with the automation team to set lighting scenes on the control system as per the design.